Stop Water Intrusion: The Ultimate Drainage Strategy for Denver Commercial Stucco
COMMERCIAL PROPERTY INVESTORS GUIDE
Denver Stucco:
Water Management
STOP THINKING "BARRIER". START THINKING "MANAGEMENT".
The Old Myth
Stucco should be a waterproof wall that blocks 100% of rain.
REALITY: THIS LEADS TO FAILURE.
The New Standard
Stucco is a "Concealed Barrier" system designed to manage and drain incidental moisture.
RESULT: DECADES OF DURABILITY.
The 5 Pillars of Water Defense
A systematic approach to protecting your commercial asset.
The Raincoat
Weather-Resistive Barrier (WRB)
The last line of defense. Codes require 2 layers of Grade D paper to block moisture that gets past the stucco.
The Gutters
Flashing Systems
Installed in "shingle fashion" at windows and rooflines to direct water OUT, not behind the wall.
The Exit Door
Weep Screeds
Metal strip at the base. Must be 4" above earth / 2" above pavement to let trapped water drain freely.
The Gaskets
Sealants & Casings
Engineered "hourglass" joints that stretch with Denver's thermal movement. 2-sided adhesion is key.
The Shield
Proper Curing
A patient process ensures a dense, durable finish. Rushed curing = cracks and water highways.
The Stakes
Why It Matters
Failure creates "The Damage Cascade": Rot → Mold → Liability → $$$ Repairs.
Performance By The Numbers
Modern stucco isn't just about looks; it's high-performance engineering. When installed correctly, the ROI is measurable.
- 50+ Years: Potential service life of properly maintained stucco.
- 95% Deflection: The outer layer handles the bulk of the rain.
- Climate Zone 5B: Engineered specifically for Denver's freeze/thaw cycles.
Denver's Deadly Factors
Why commercial properties in Climate Zone 5B fail without expert care.
Freeze-Thaw Cycles
Rapid temp drops cause trapped water to expand, cracking weak stucco.
High Altitude UV
Intense sun degrades inferior sealants, opening gaps for water entry.
If you own or manage commercial property in Denver, you’ve likely experienced the frustration of discovering water damage behind your stucco walls. What starts as a small moisture issue can quickly escalate into structural damage, mold growth, and repair costs that could reach six figures or more. The reality is that commercial stucco properties face unique challenges due to our climate zone’s specific requirements and the complexity of modern building envelopes. But here’s what many property owners don’t realize: stucco failures rarely stem from the material itself. This comprehensive guide reveals how proper water management systems, expert installation, and strategic maintenance can transform your stucco from a potential liability into a high-performance asset that enhances your property’s value for decades.
Understanding Modern Commercial Stucco Systems
What Is a Water Management System in Stucco?
A water management system in stucco is a multi-layered assembly designed to control and expel moisture that may penetrate the outer cementitious layer. Unlike traditional barrier systems, modern stucco installations over framed walls function as sophisticated drainage plane systems that anticipate and manage incidental moisture intrusion¹.
Modern commercial stucco installations consist of several integrated components working in concert:
- The outer stucco membrane (primary rain screen)
- Weather-resistive barrier (WRB) behind the stucco
- Integrated flashing systems at vulnerable points
- Weep screeds for drainage at the base
- Properly designed sealant joints at material transitions
This assembly creates what building scientists call a “concealed barrier” system¹. The outer stucco layer deflects over 95% of rain, while the remaining moisture that may penetrate through microscopic cracks or around penetrations is captured by the WRB and channeled safely out of the wall system.
The Paradigm Shift: From Barrier to Management
Commercial property owners need to understand that stucco over framed construction isn’t meant to be waterproof; it’s designed to manage water intelligently. This fundamental shift in understanding separates successful installations from costly failures.
When we install stucco systems, we design them with the expectation that small amounts of moisture will bypass the exterior membrane. This isn’t a defect; it’s the system working as intended. The critical factor is ensuring every component of the water management assembly functions properly to handle this incidental moisture.
Critical Components of Stucco Water Management
Weather-Resistive Barrier (WRB) Requirements
The weather-resistive barrier serves as your building’s last line of defense against moisture intrusion. For commercial properties in Denver’s Climate Zone 5B, specific IBC 2510.6 stucco requirements mandate robust WRB assemblies that go beyond simple building paper³.
Current building codes require one of these configurations for wood-based sheathing:
- Two independent layers of 10-minute Grade D paper or equivalent WRB meeting ASTM E2556, Type I⁴
- One layer of 60-minute Grade D paper or equivalent WRB meeting ASTM E2556, Type II, separated from stucco by a drainage space⁴
- Rainscreen assembly with one layer of 60-minute WRB and a dedicated drainage mat of at least 3/16-inch depth³
The concept of “bond break” is critical for WRB performance. Modern housewraps can sometimes adhere to wet stucco, eliminating the drainage space. We prevent this by using a sacrificial outer layer that creates shallow channels when wet, maintaining the essential drainage gap¹.
Proper Flashing Integration
Flashing details determine whether water stays out or gets trapped inside your walls. Every penetration (windows, doors, vents, electrical boxes) requires meticulously integrated flashing that works with, not against, the WRB system.
Key flashing principles we follow include:
- Installing flashing in “shingle fashion” between WRB layers³
- Creating end dams at window and door head flashings
- Maintaining proper lap dimensions (6-12 inches vertical, 2 inches horizontal)³
- Integrating kick-out flashings at roof-wall intersections
The sequence matters: inner WRB layer first, then flashing, then outer WRB layer. This ensures water draining down the wall face is directed onto the flashing surface and away from the building, not behind it.
Weep Screed Clearance Standards
How far should weep screed be from the ground?
Building codes mandate that weep screeds maintain a minimum clearance of 4 inches above earth and 2 inches above paved surfaces like sidewalks or patios²⁸. This seemingly simple requirement is frequently violated, leading to catastrophic moisture problems.
The weep screed serves dual purposes:
- Provides a clean termination edge for the stucco
- Contains weep holes that allow trapped moisture to exit the wall assembly
When landscaping, mulch, or concrete covers these weep holes, water becomes trapped in the wall system, leading to rot and structural decay. We’ve seen countless commercial properties where this single error has caused extensive damage requiring complete wall reconstruction.
High-Performance Sealant Joints
Stucco caulking at dynamic joints requires engineering precision, not just aesthetic finishing. Sealant joints must accommodate thermal movement while maintaining a weatherproof seal, following ASTM C920 specifications³⁰.
Properly designed sealant joints feature:
- Hourglass configuration achieved with backer rod installation
- Minimum width of 1/4 inch, with 3/8 inch preferred for flexibility
- Two-sided adhesion only (not bonded to the back)
- Compatible elastomeric sealants that can stretch and recover
These engineered joints prevent the cracking and separation that commonly occur when inferior materials or improper techniques are used.
Denver-Specific Challenges and Solutions
Climate Zone 5B Considerations
Denver’s commercial stucco installations face unique challenges due to our climate zone designation. Freeze-thaw cycles, intense UV exposure, and rapid temperature swings demand specific design adaptations that many contractors overlook.
Our local expertise means we understand:
- Enhanced drainage requirements for snow melt management
- Increased thermal movement requiring wider control joints
- UV-resistant finish specifications for high-altitude exposure
- Proper detailing for extreme temperature variations
Local Building Code Compliance
Denver commercial properties must meet both the International Building Code requirements and local amendments. ASTM C1063 installation standards and ASTM C926 application specifications aren’t just guidelines; they’re mandatory requirements that determine whether your installation passes inspection³.
We maintain current knowledge of:
- Denver-specific inspection requirements
- Local fire rating mandates for commercial buildings
- Energy code requirements affecting insulation and air barriers
- Seismic design considerations for our region
The True Cost of Water Intrusion
Hidden Damage Patterns
Water intrusion in commercial stucco Denver properties follows predictable but devastating patterns. Moisture that enters the wall system becomes trapped, creating ideal conditions for wood rot and mold growth that can remain hidden for years³¹.
The damage cascade typically includes:
- Saturation of sheathing materials
- Degradation of structural framing members
- Mold colonization within wall cavities
- Compromise of insulation effectiveness
- Interior finish damage
By the time visible symptoms appear—staining, cracking, or efflorescence—the underlying damage may already be extensive.
Business Impact Analysis
For commercial property owners, stucco water intrusion affects more than just the building structure. Business operations, tenant relations, and property values all suffer when water damage occurs.
Consider these cascading impacts:
- Operational disruption during repairs affecting tenant businesses
- Insurance complications, including premium increases or coverage denial
- Legal liability to the extent of from tenant health issues related to mold exposure
- Market perception affecting future leasing and property valuations
Professional Stucco Services for Commercial Properties
Commercial Stucco Repair Denver
When water intrusion occurs, professional commercial stucco repair services in Denver must address both the visible damage and underlying system failures. Our repair process goes beyond surface patches to identify and correct the root causes of moisture problems.
Our systematic repair approach includes:
- Removal of damaged materials to determine the full extent
- Correction of flashing and WRB deficiencies
- Installation of proper drainage plane components
- Application of new stucco following current best practices
Stucco Reskimming
Stucco reskimming services can restore your building’s appearance and performance without complete system replacement. This cost-effective solution works when the underlying structure remains sound but the surface requires renewal.
Our reskimming process involves:
- Thorough surface preparation and crack repair
- Application of bonding agents for proper adhesion
- Multiple coat application for uniform thickness
- Integration with existing control and expansion joints
- Application of high-performance finish systems
Stucco Water Intrusion Repair
Specialized stucco water intrusion repair expertise in Denver is essential when moisture has compromised your building envelope. We don’t just fix the symptoms; we solve the underlying water management failures.
Our water intrusion solutions include:
- Remediation of water-damaged materials
- Installation of proper drainage plane systems
- Integration of code-compliant WRB assemblies
- Implementation of preventive maintenance protocols
Building Envelope ROI and Asset Protection
Building Envelope Commissioning (BECx)
What is building envelope commissioning?
Building envelope commissioning (BECx) is a quality assurance process that verifies your building’s exterior performs according to design intent and industry standards. This systematic approach begins during design and continues through construction to ensure proper installation⁴⁷.
The BECx process delivers measurable returns:
- Energy savings of 13-16% through reduced air infiltration⁵⁰
- Reduced maintenance costs from proper initial installation
- Extended system lifespan through quality verification
- Risk mitigation by catching errors before they become failures
Maximizing Property Value Through Quality Installation
A properly executed commercial stucco system represents a strategic investment that could enhance your property’s Net Operating Income (NOI) through reduced operating expenses and improved tenant satisfaction¹².
Quality installations deliver value through:
- Energy efficiency from continuous insulation and air barrier systems
- Reduced maintenance requirements over the system’s lifespan
- Enhanced aesthetics that may command premium rental rates
- Improved durability, potentially extending service life beyond 50 years
Our Expertise in Denver Commercial Stucco
Why Professional Installation Matters
At VAMP Stucco, we bring specialized expertise that goes beyond standard contracting. Our team includes certified professionals who understand the complex interplay between building codes, material science, and installation techniques required for successful commercial projects.
Our qualifications include:
- Licensed stucco inspection credentials ensuring code compliance
- Extensive experience with both new construction and remediation
- Advanced diagnostic capabilities for identifying hidden problems
- Proven track record of successful commercial projects throughout Denver
Since 2008, we’ve built our reputation on doing things right the first time. We understand that your commercial property represents a significant investment, and we treat every project with the care and expertise it deserves.
Our Systematic Approach
We don’t just apply stucco; we engineer complete water management systems. Our approach addresses every critical component from substrate preparation through final sealant application.
Our process ensures:
- Proper WRB installation meeting IBC 2510.6 requirements
- Meticulous flashing integration at all penetrations
- Code-compliant weep screed installation and clearances
- Engineered sealant joints following ASTM standards
- Comprehensive quality control at every phase
We’re fully insured and work with proper permits, giving you peace of mind that your project meets all regulatory requirements and industry standards.
Preventive Maintenance Strategies
Regular Inspection Protocols
Proactive stucco inspection services in Denver can identify potential problems before they become expensive failures. Regular assessments help maintain your building envelope’s integrity and protect your investment.
Key inspection points include:
- Annual evaluation of sealant joints for deterioration
- Verification of weep screed clearances after landscaping
- Assessment of flashing conditions at critical junctions
- Monitoring of control joint performance
- Documentation of any crack development patterns
Maintenance Best Practices
Proper maintenance could extend your stucco system’s service life by decades while preventing costly water damage. Simple preventive measures make a significant difference in long-term performance.
Essential maintenance practices:
- Keep irrigation away from building walls
- Maintain proper grade sloping away from foundations
- Clear weep screeds of debris and vegetation
- Reseal joints before failure occurs
- Address cracks promptly before moisture penetrates
Conclusion
The performance of your Denver commercial stucco system depends entirely on proper water management design and expert installation. Modern stucco assemblies require a sophisticated understanding of drainage planes, code requirements, and integrated system components that work together to protect your investment. Whether you need new installation, repairs, or preventive maintenance, choosing the right partner makes the difference between costly failures and decades of reliable performance.
Talk to an expert. Call 303-325-5212

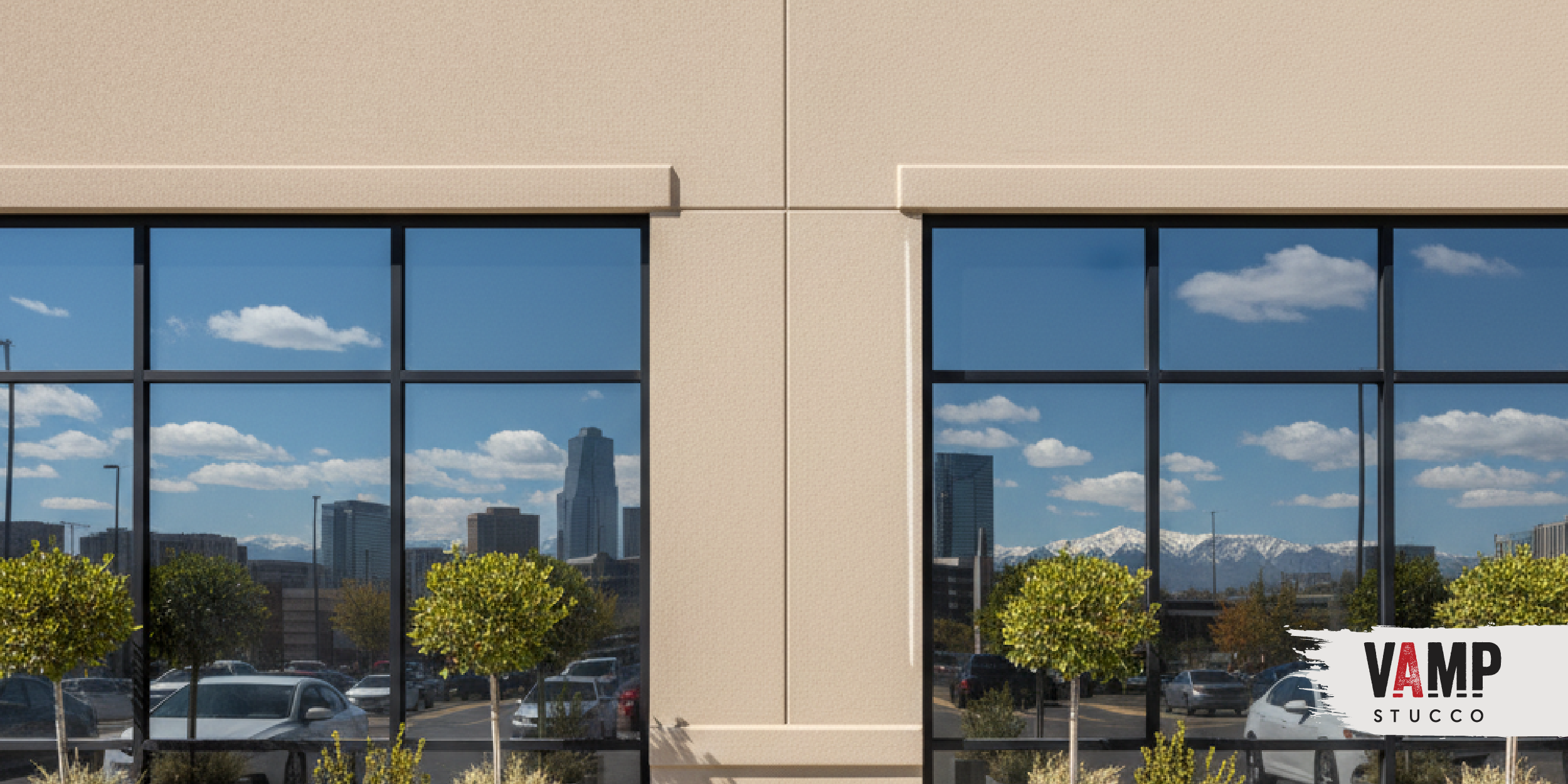
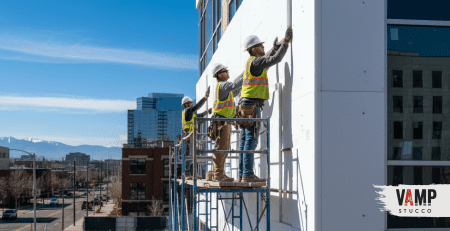
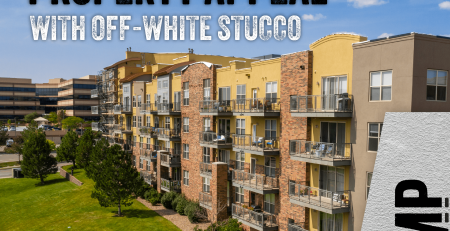
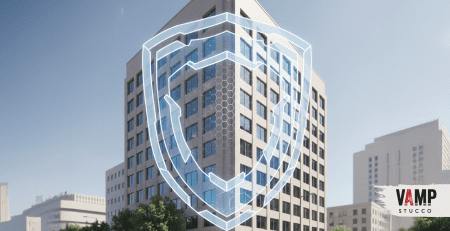
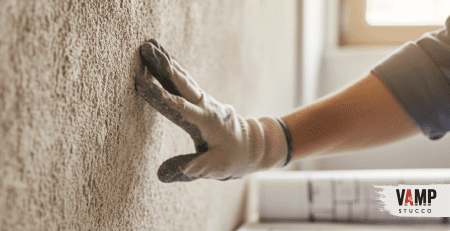
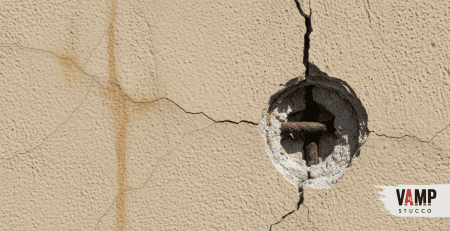
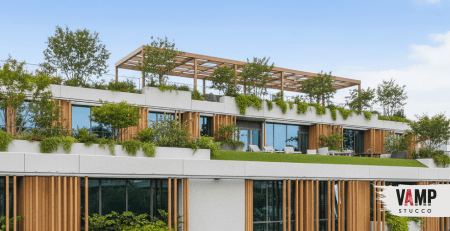
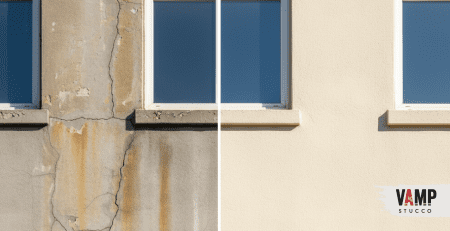
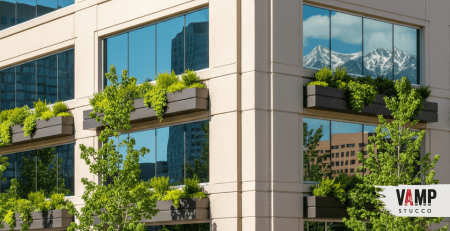

Leave a Reply